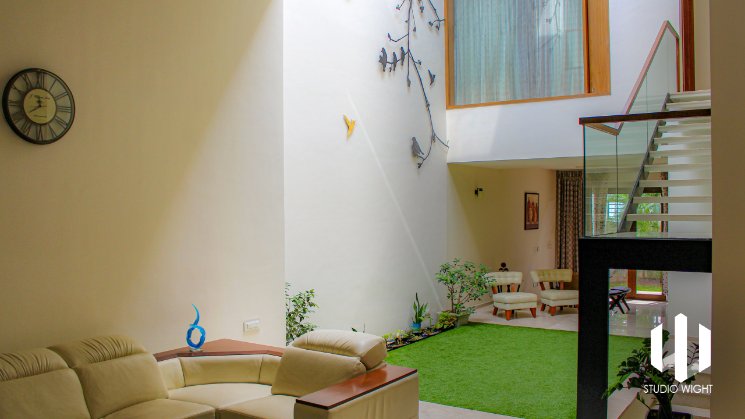
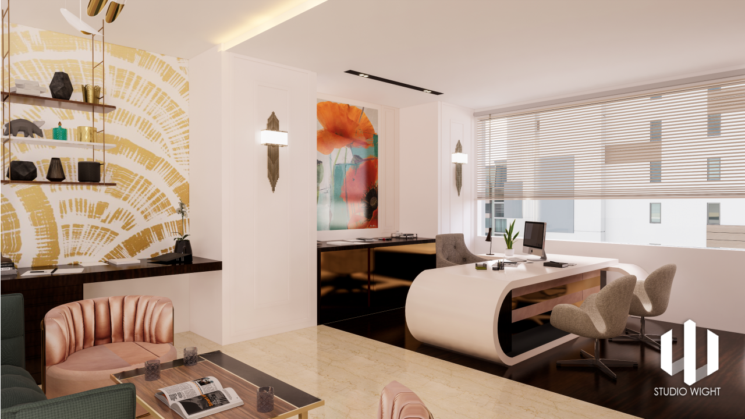
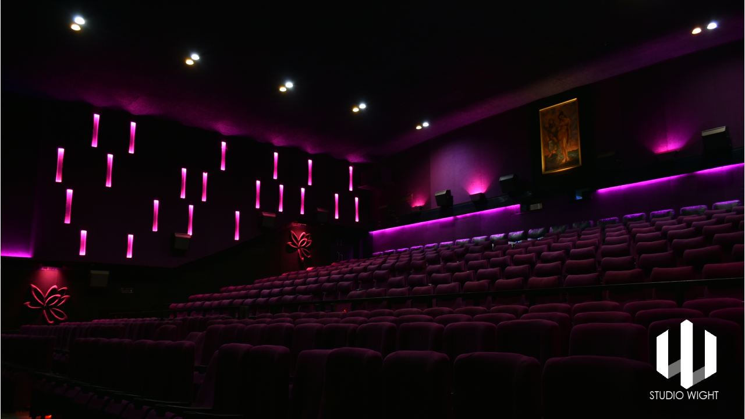
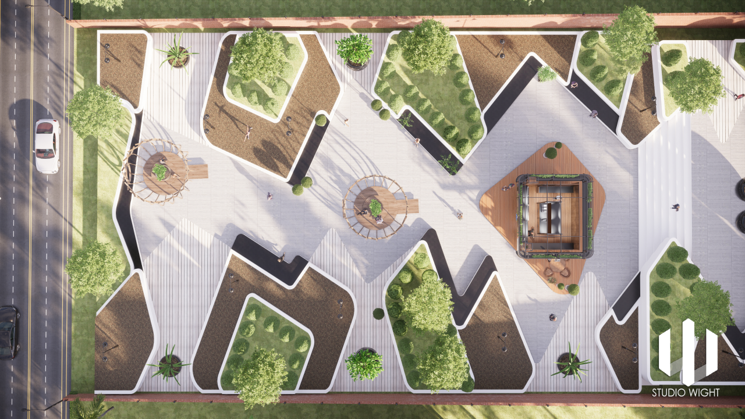
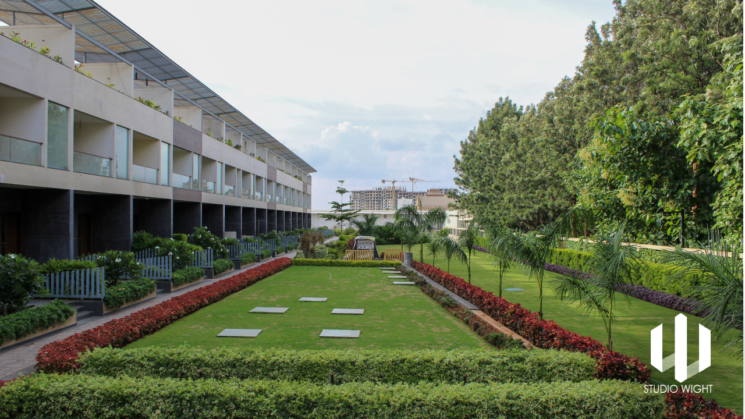
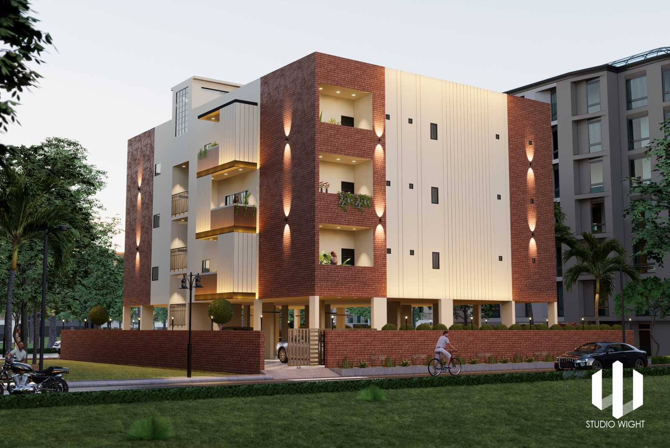
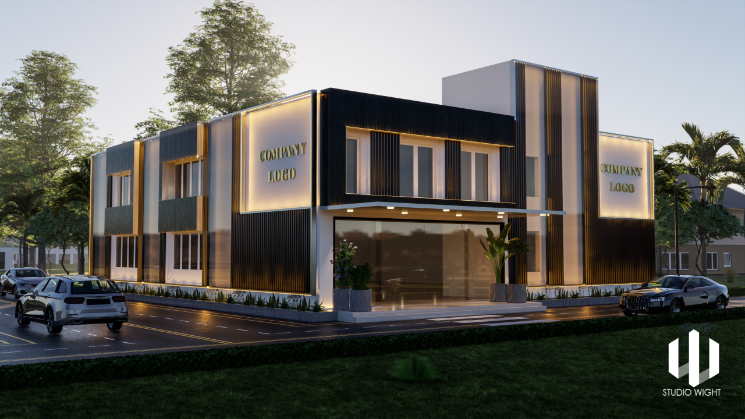
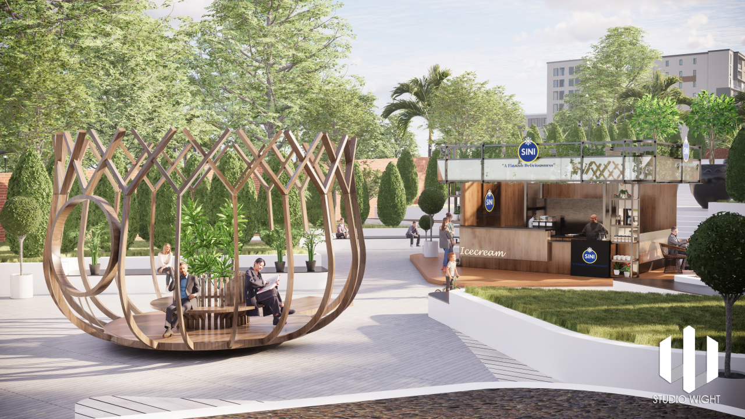
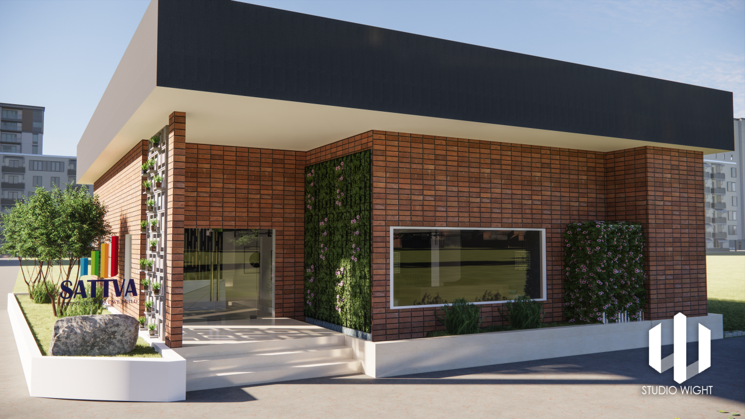
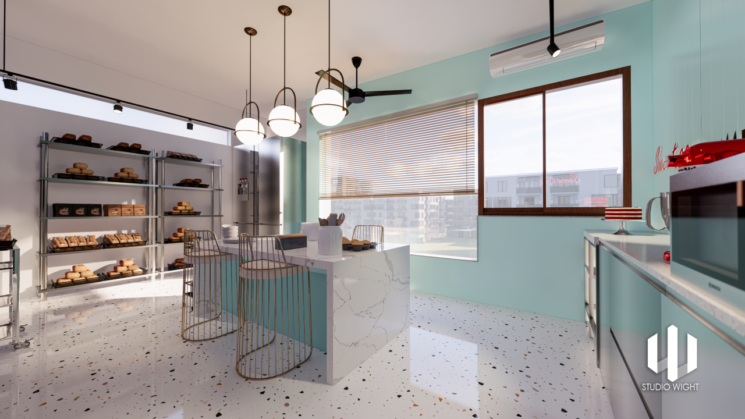
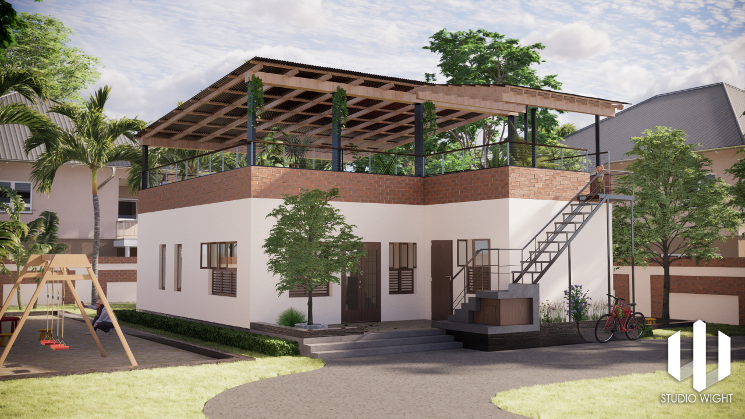
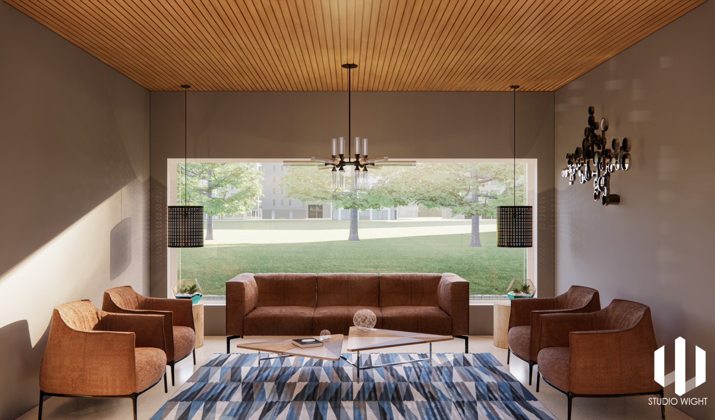
PORTFOLIO
Our Latest Projects
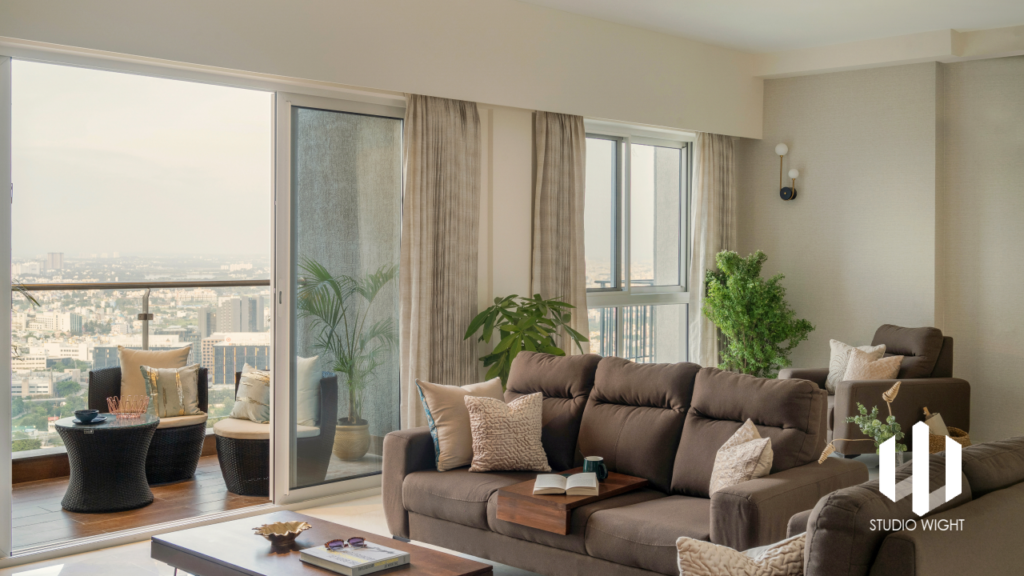
Project 38 | SNN
Every once in a while, we come across a project that holds so close to our hearts and this was one such one. The striking feature of the flat is the expansive view of the horizon where the city line meets the skyline. Given its
proximity to the busy main road, there is still so much distance between the two for tranquillity to reside. What felt right about this space was the amount of natural light pouring in from all corners.

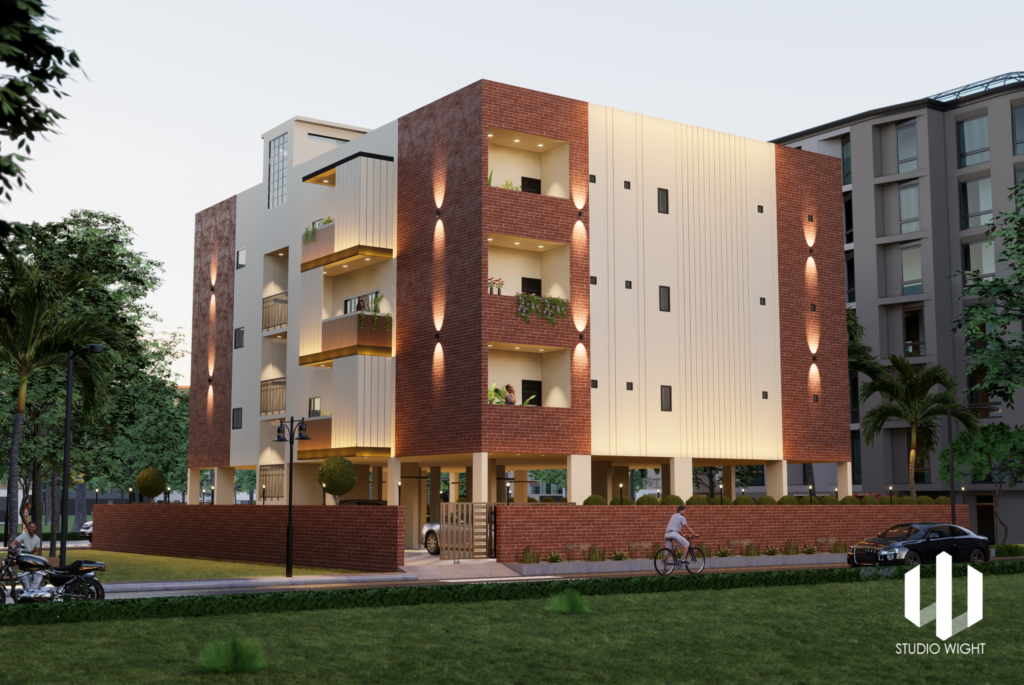
Doctors Accommodation
In the heart of the city, amidst the bulky town houses and small dwelling units sprawling throughout, stands a simple abode of sheltered accommodation, a budget job of plain, unaffected language. The flats are designed from the inside-out, as the residential units shape the volume and structure of the building. Each floor has lift accessibility and a common lobby area connecting all the units.
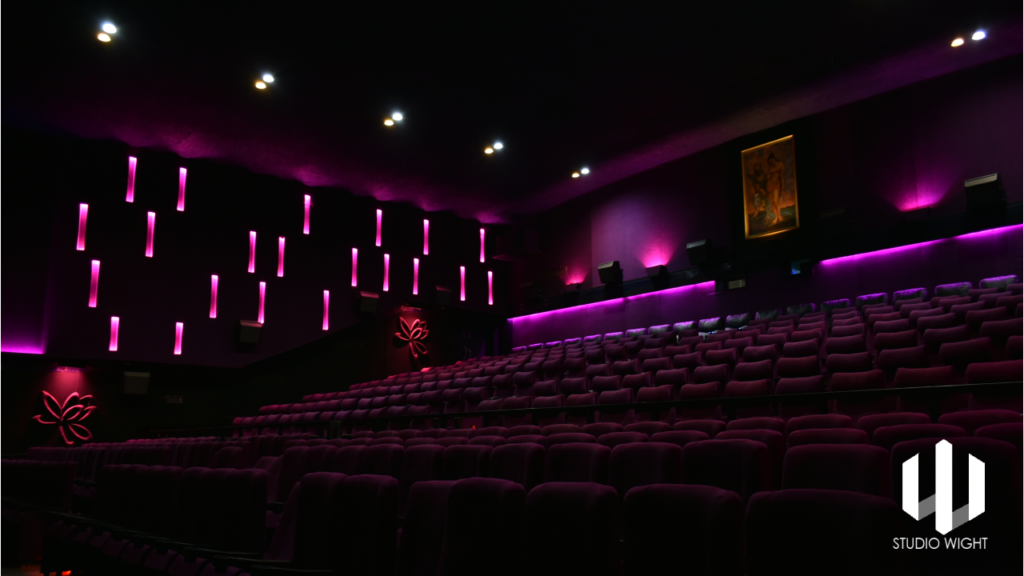
Ambica Theatre
2017 saw the opening of a renovated cinema complex in Eluru having a total of three screens with different seating capacities. This theatre complex, originally opened in 1975 is one of the oldest in its district, initially having only one big theatre with 1500 seating capacity. Having been one of the first small town theatre complex in South India to meet the multiplex

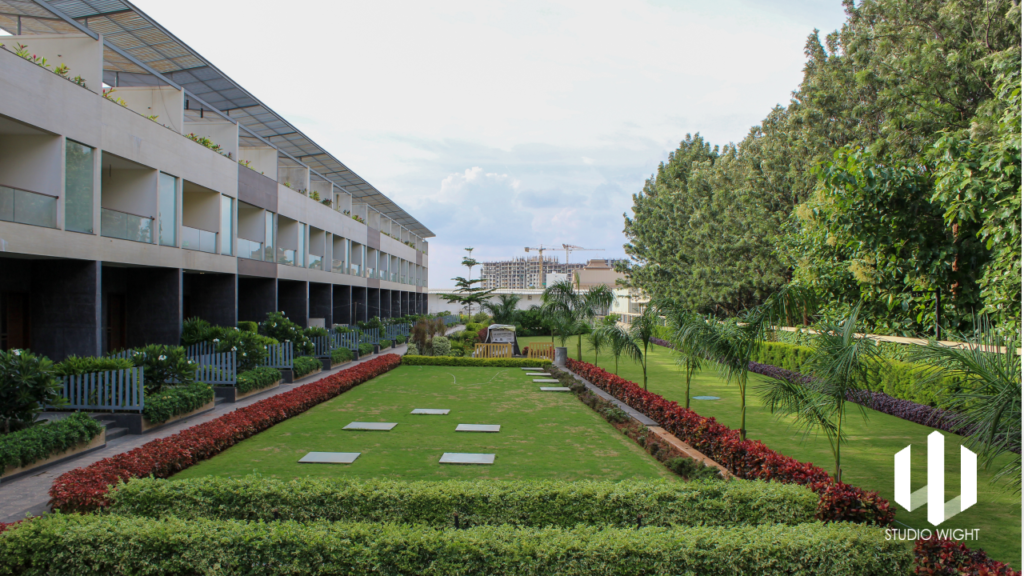
Cedar String
In the Indian climate context, the sun is the enemy as well as the best resource. We want bright and daylight spaces avoiding the heat that comes with direct sunlight. This villa meets all those requirements and has basic passive design strategies to work with sunlight, comfort and energy. The contemporary building’s sculptural form is largely informed by the architects’ varied site analyses, which include thermal radiation studies and data collection on climate to determine optimal massing and orientation for energy efficiency.
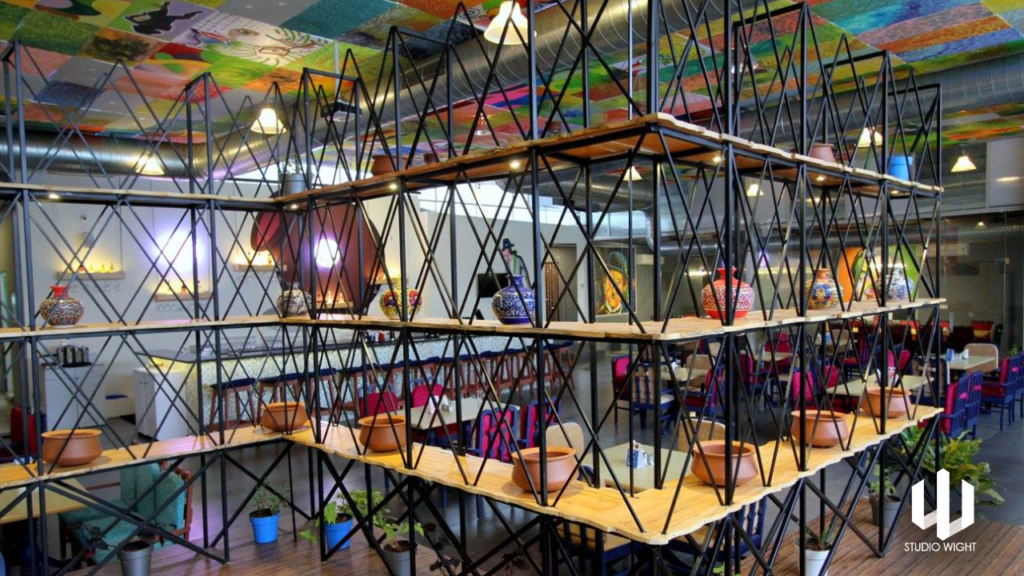
THE BIG MATAKA, RESTROBAR
Formally known as “The Aquarius Lounge”, it is now a composition of two restaurants: Absolute Sizzler and The Big Mataka. An out and out renovation project, we replaced the bare walls with pop colours, the vast floor area into levelled seating spaces and the bare ceiling formed a conglomeration of hand painted canvas sheets.

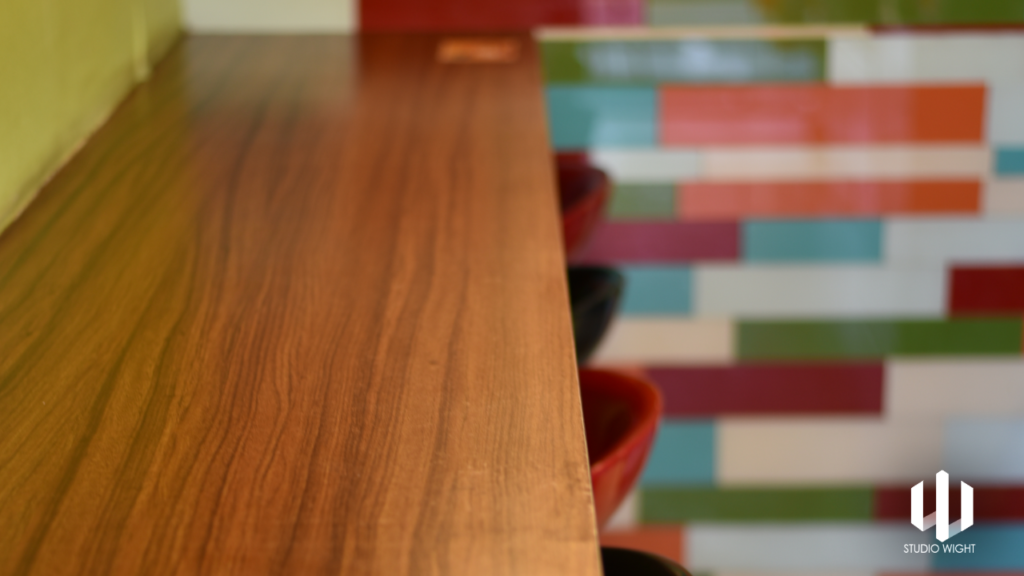
Aroma Cafe
The inspiration for the furniture was stereotomy: the art of cutting three-dimensional solids into particular shapes. Assuming a solid block of wood and what box shape forms we could make from it, we designed a table top, cushion seats with wheels and an elongated single leg bar counter. To make space affordability more purposeful, the seating was given flexibility by recessing it under the table top.

Durbar Restaurant
As designers, sight generally plays a dominant role. While colour, materials, formation, illumination are taken into consideration, they also trigger the non-visual senses psychologically. Non-visual sensation can strengthen visual perception, and deliver a distinct identity to an interior space.

