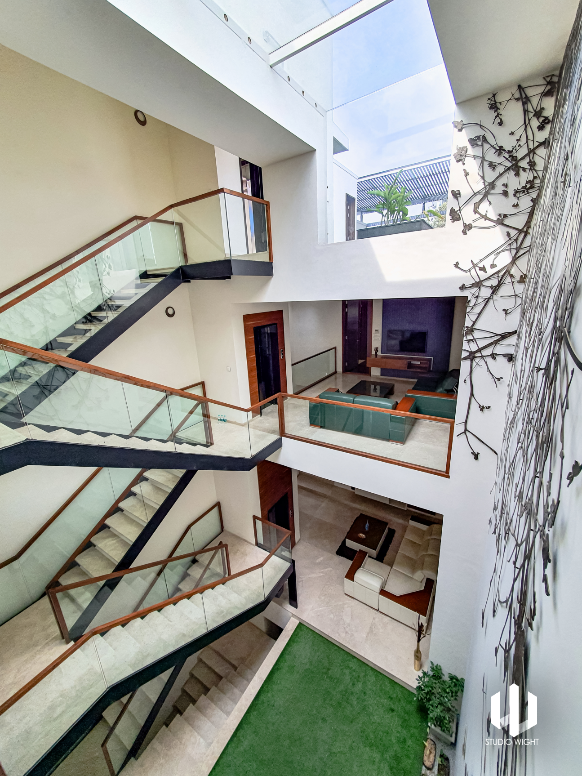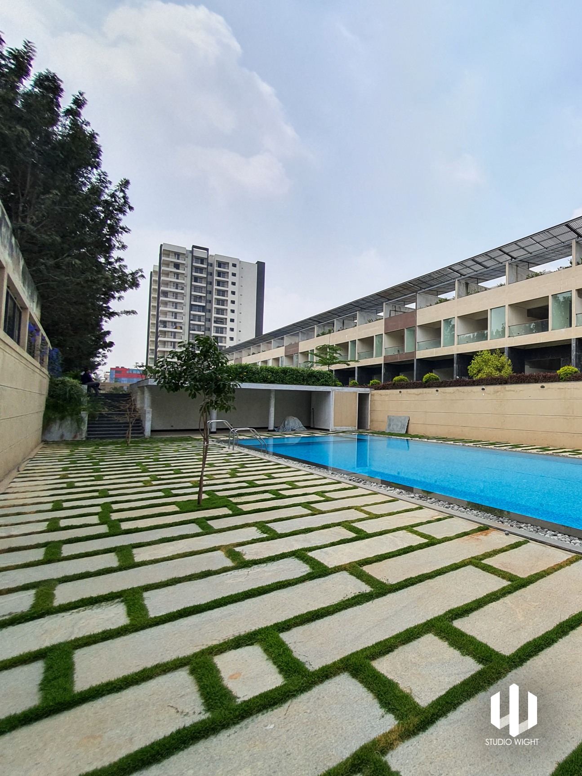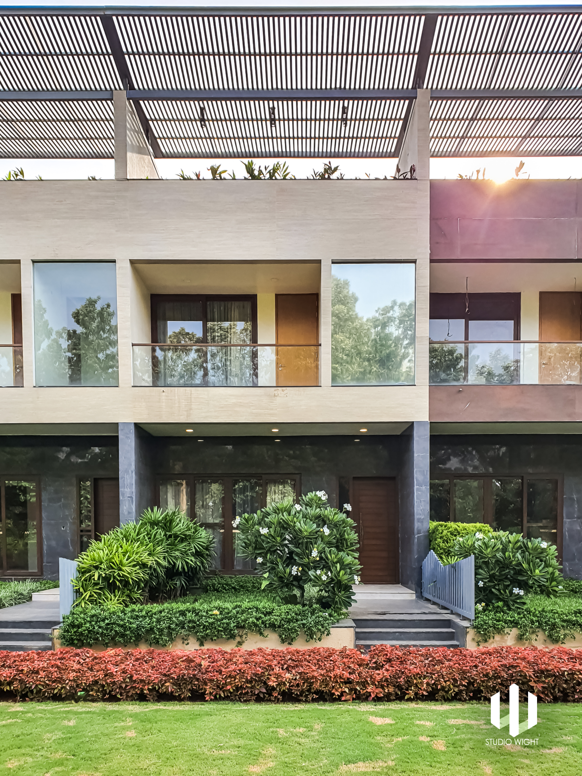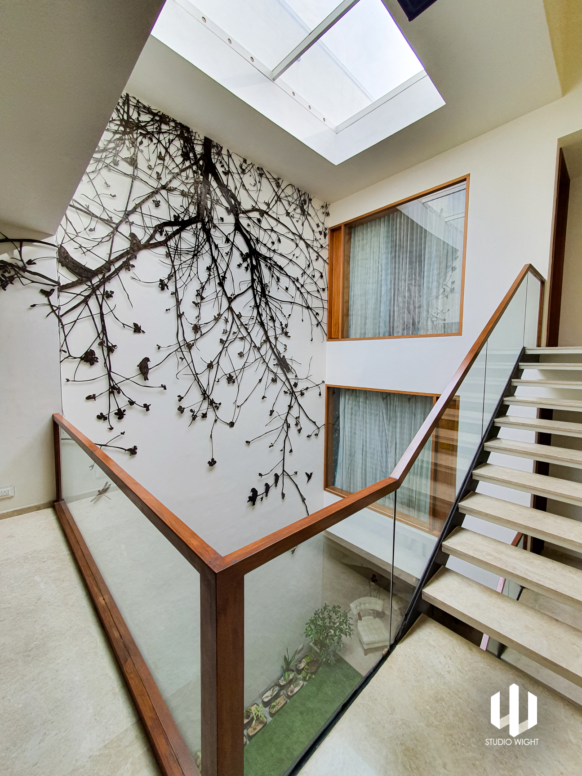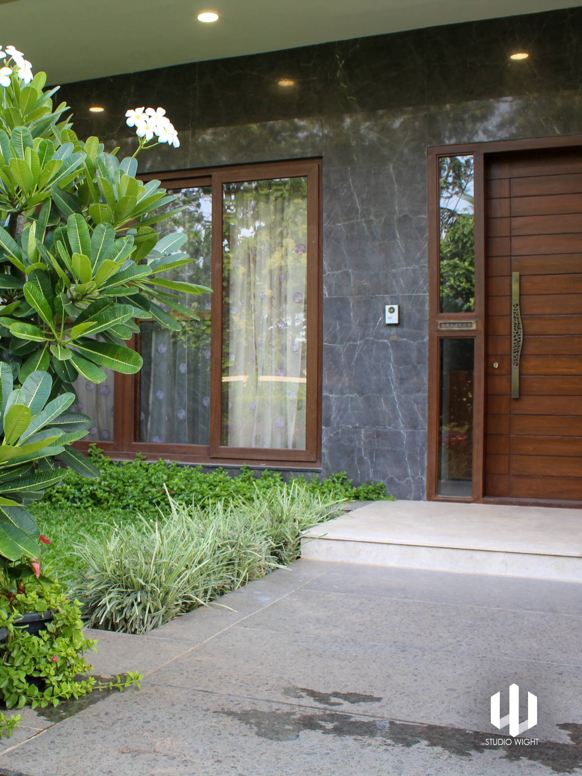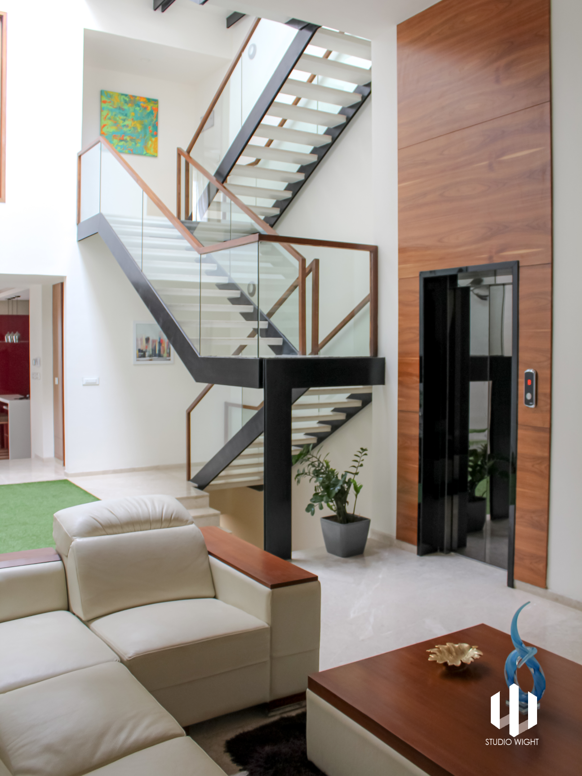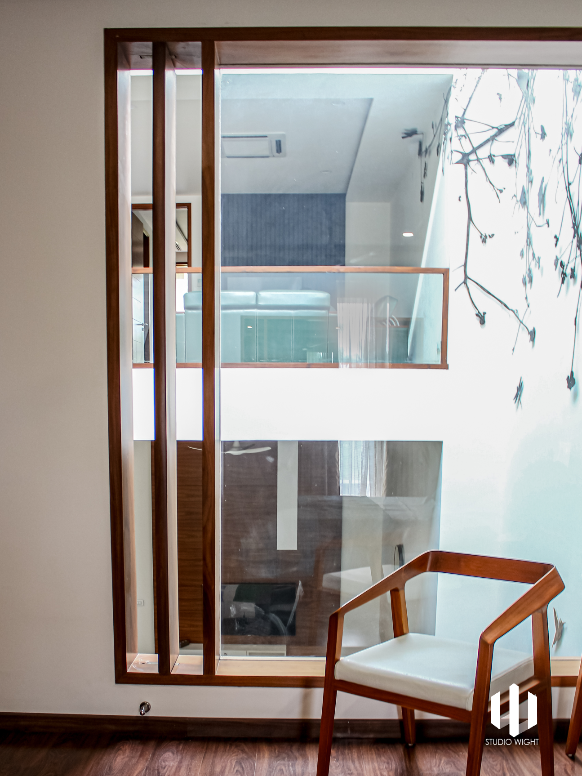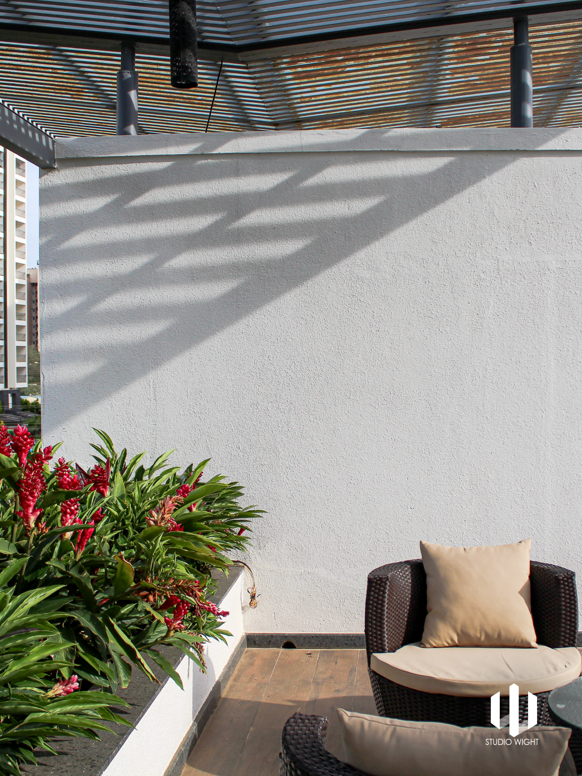Project - Cedar String
The contemporary building’s sculptural form is largely informed by the architects’ varied site analyses, which include thermal radiation studies and data collection on climate to determine optimal massing and orientation for energy efficiency.
Situated in North Bangalore, this project aims at reducing the barrier between architecture and nature by creating a green oasis within its surroundings. The entrance of the site is West oriented and has a gradual slope of 2m towards the east end, giving us an advantage of placing the swimming pool towards the NE corner and PHE (Public Health Engineering) services in the NW.
The movement of sun path (East to West) enabled us to place the villas along the South line while the entire North was used for landscape (which now encompasses more than 30 species). Additionally, to reduce the ground foot print of the site, we enclosed the club house in the basement providing a green roof with pockets of skylights for ample sunlight penetration.
The building spaces have been zoned in such a way where there is unhindered sunlight/cross ventilation both from the front and back facades.
In the Indian climate context, the sun is the enemy as well as the best resource. We want bright and daylight spaces avoiding the heat that comes with direct sunlight. This villa meets all those requirements and has basic passive design strategies to work with sunlight, comfort and energy.
A self-sufficient site is never complete without its services. Multiple earth pits around the property ensured excess water being percolated to the ground water table instead of it being discharged to the main sewer drains which adds to the sustainability factor.
Additionally, a water treatment plant was installed as the waste water can be used for landscape purposes. To achieve this loop system, we employed PHE professionals to utilise the water resources to its maximum thereby achieving a minimal energy system.
The proposed property spans about 2 acres in two habitable split level floors, in addition to a basement parking pad and accessible rooftop terrace with its own barbecue pad.
The villas are oriented along the North-South axis for maximum solar gains and wind circulation. The lawn-facing front facade comprises of a granite wall enclosing the patios, balconies stretching along one end to the other and a terrace.
The rear consists of simple white walls and balconies that jut inward to provide protection against the sun. Large expanses of glass glazing provide indirect lighting, and the windows at the front facade are pushed inside the structural frame for extra privacy.In order to improve the thermal comfort, the facades had large window openings creating an emphasis on verticality.
The villa’s spatial planning is around a central courtyard/void that acts as a passive cooling tower. The void is basically the heart and soul of the villa, dictating the sun path, flowing in cool air and keeping the entire 6031 sq.ft in a cooler atmosphere. The villa is equipped with full length windows/balconies at the north/south ends to ensure there is maximum cross ventilation.

