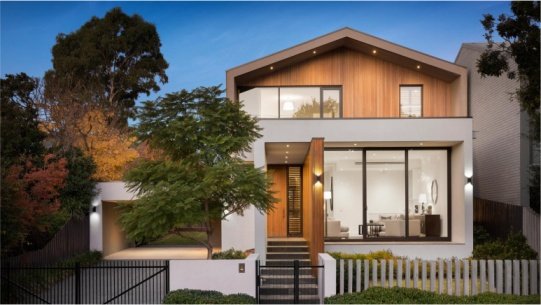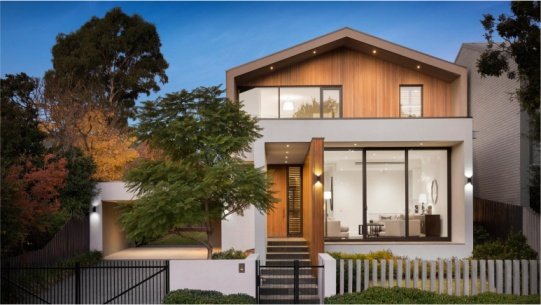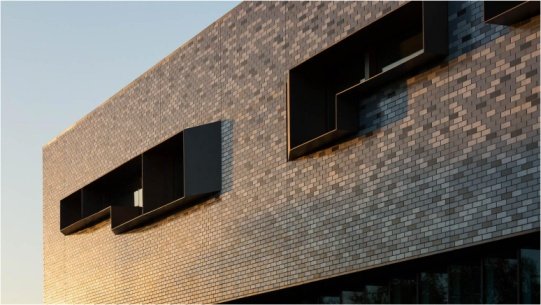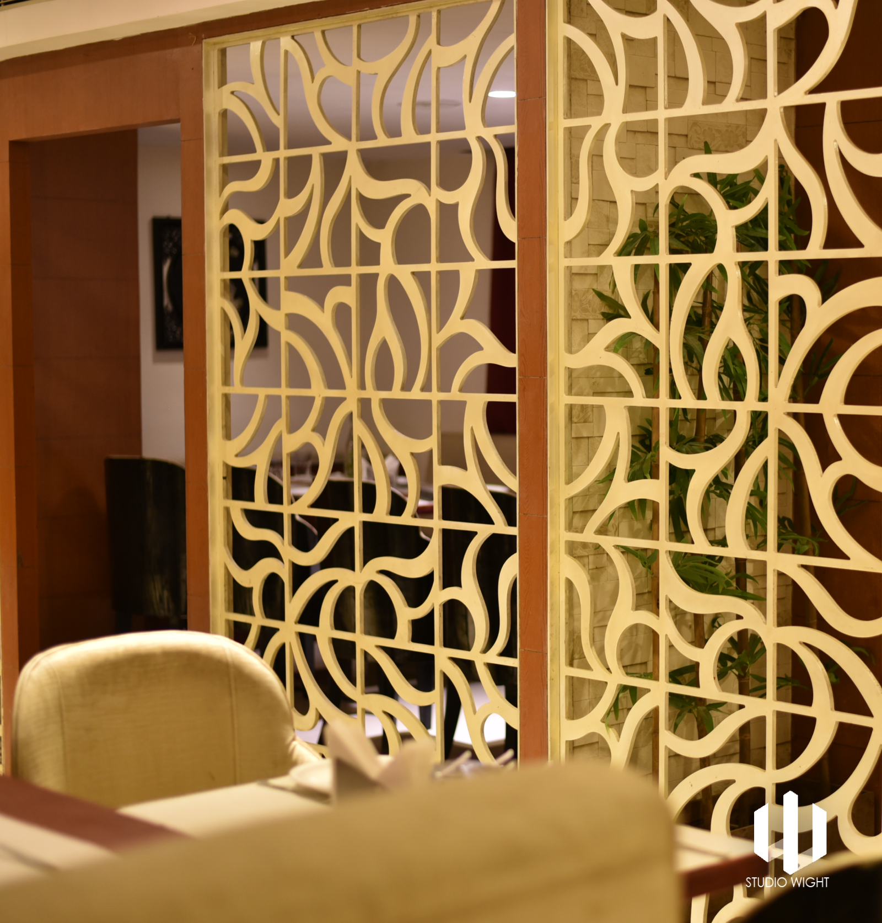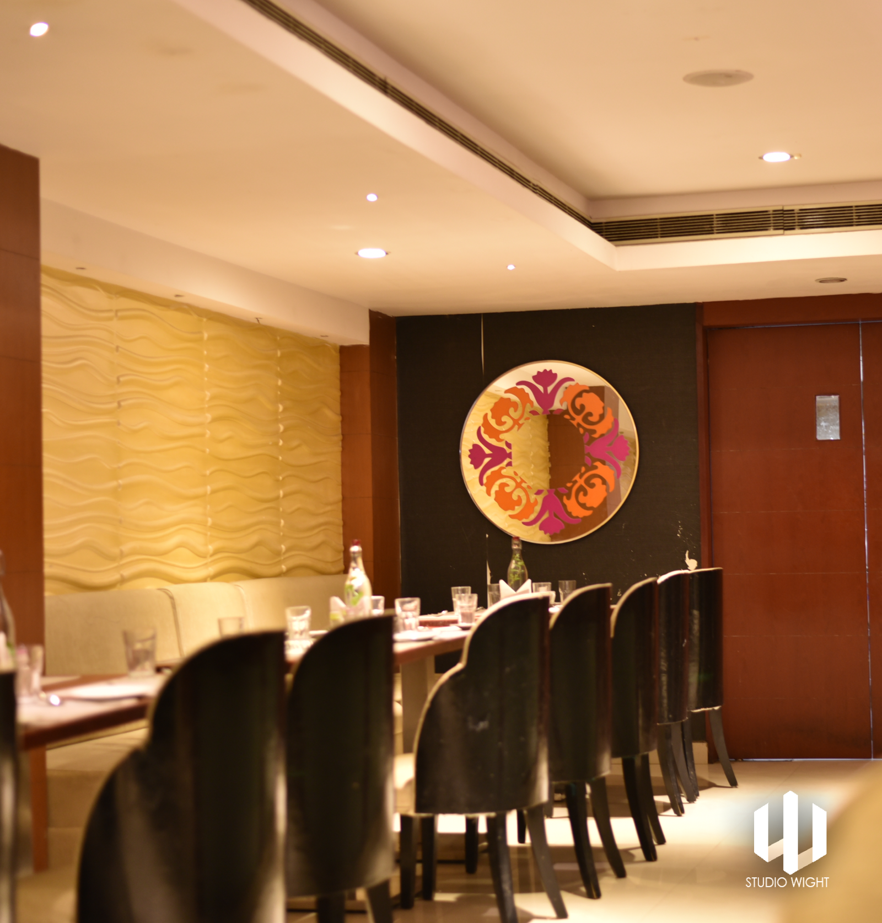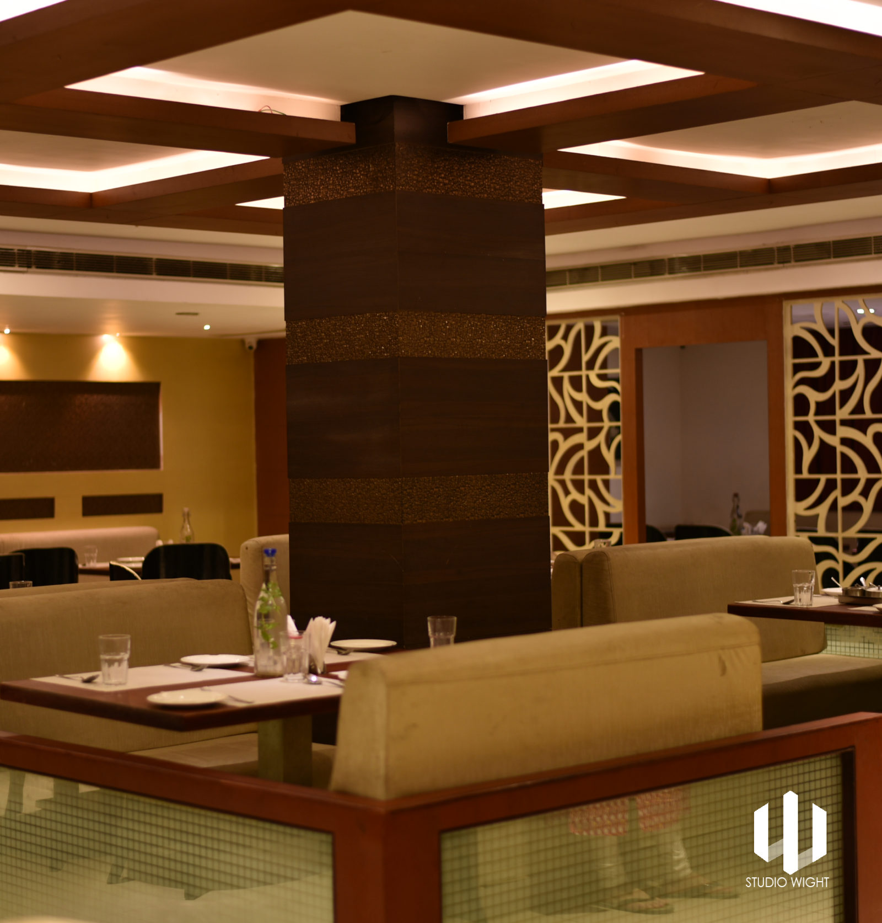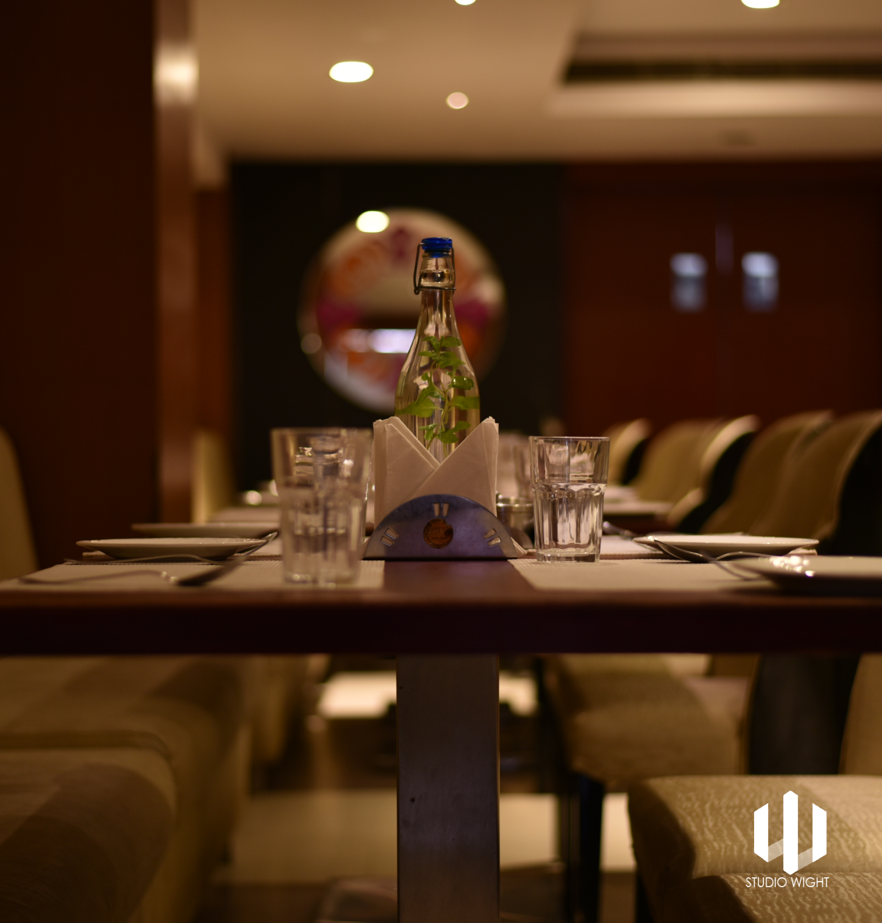Durbar Restaurant
Project - Durbar Restaurant
The 1300 sq.ft restaurant is situated in a commercial complex, amidst all the hustle and bustle, just adjacent to the town’s Bus Centre. Considering the heavy footfall of people during dining hours, we designed a restaurant that not only fulfils its basic purpose (a place to eat) but also creating a sensory (sight, smell, hearing, touch) atmosphere to enjoy the dining experience.
Customers go to restaurant not only to enjoy food but also for communication, business negotiation and other social activities. Thus, it was essential that we create a likely ambience of sensory design to elevate the comprehensive perception of a space.
As designers, sight generally plays a dominant role. While colour, materials, formation, illumination are taken into consideration, they also trigger the non-visual senses psychologically. Non-visual sensation can strengthen visual perception, and deliver a distinct identity to an interior space.
The brief of the client was pretty straight forward: functional and aesthetic. The major challenge at that time was the large column obstructing the flow of space. So we came up with an idea to build seating around the column. The seating was slightly elevated and decked up with comfortable sofas for an easy dining.
The restaurant floor plan was very simple in its spatial layout. However, diverse seating arrangements, segregation of private dining areas gave a differential contrast and inception into the space.
Soft fabric seating are set against a gold coloured wave-like MDF screen background on one side, with lights illuminating only on table tops and material texture to emphasise focus. While the other side of the restaurant has two private dining areas which are partially seen through the laser cut white screens to achieve a semi private look.
Uniformity in colour palette was essential to create a visual sensory appeal and features like wooden table tops, soft fabric seat textures, various flooring levels, dim lighting, noise absorbing materials and acoustic design, centralised air conditioning and audio system strengthened the non-visual sensory design objectives.
LOCATION - Eluru
ROLE - Interior Design
