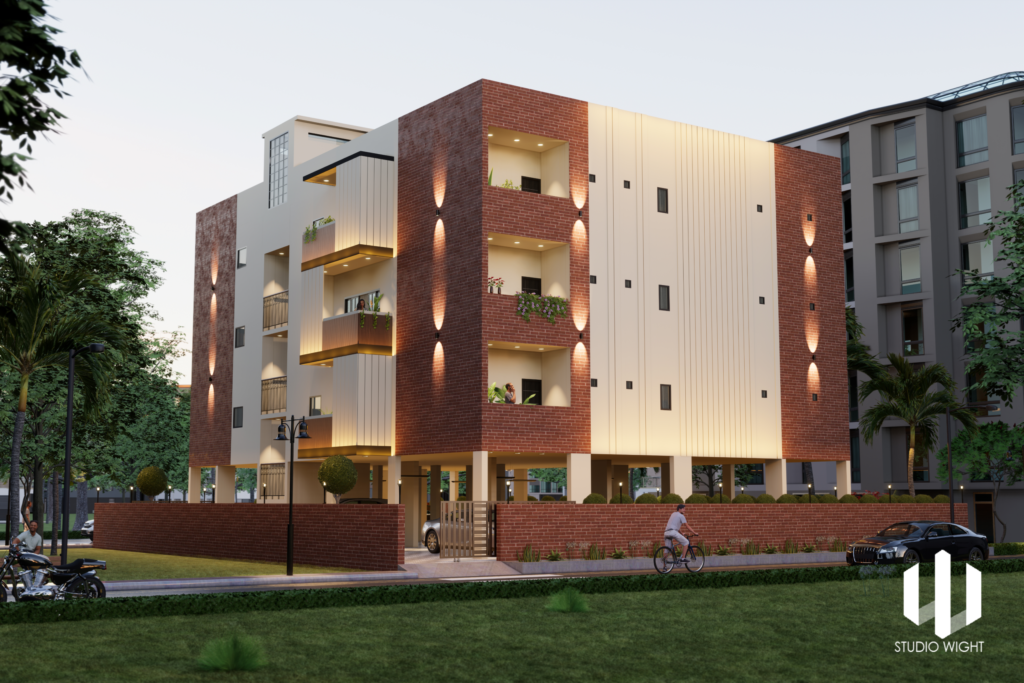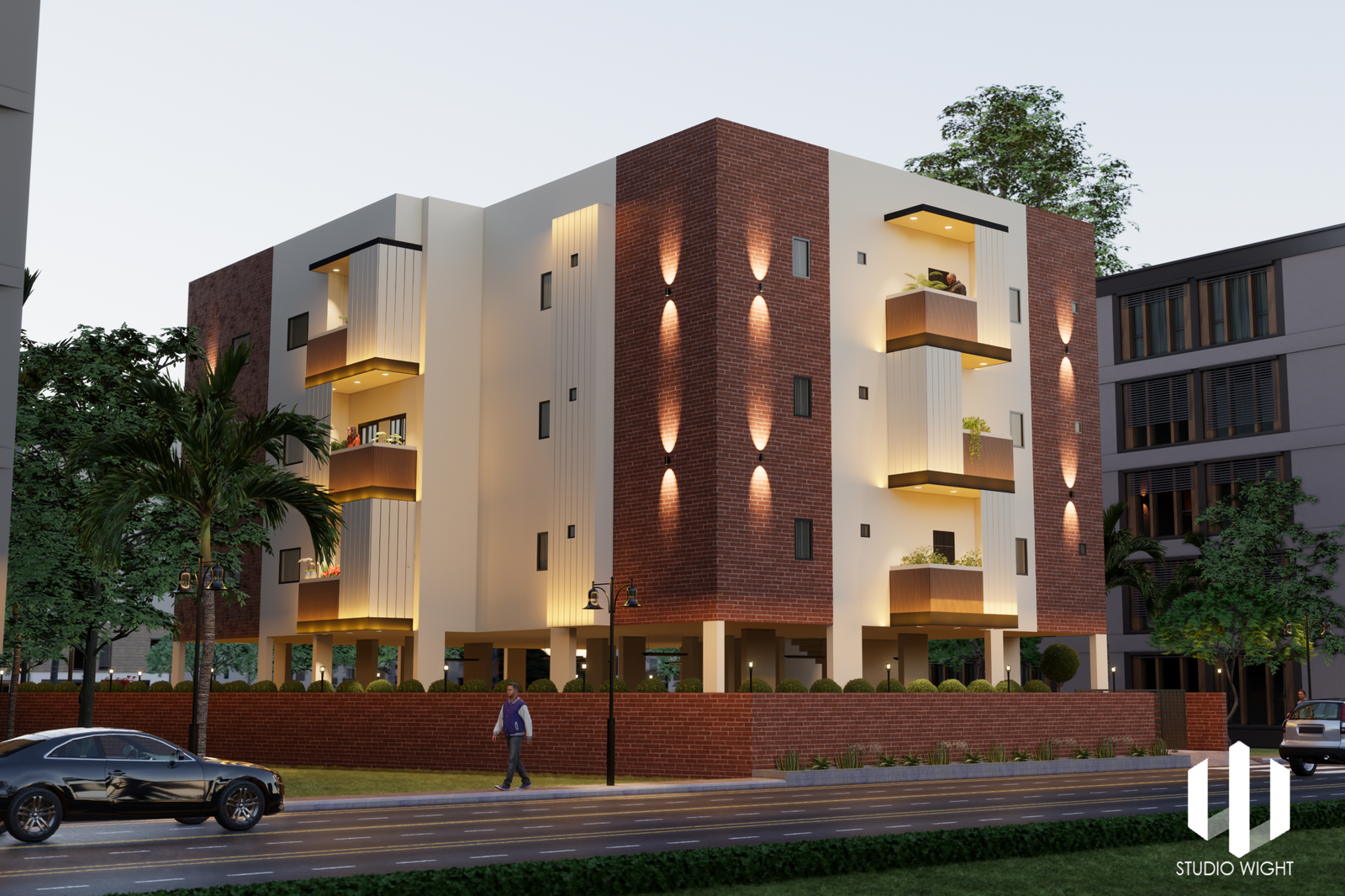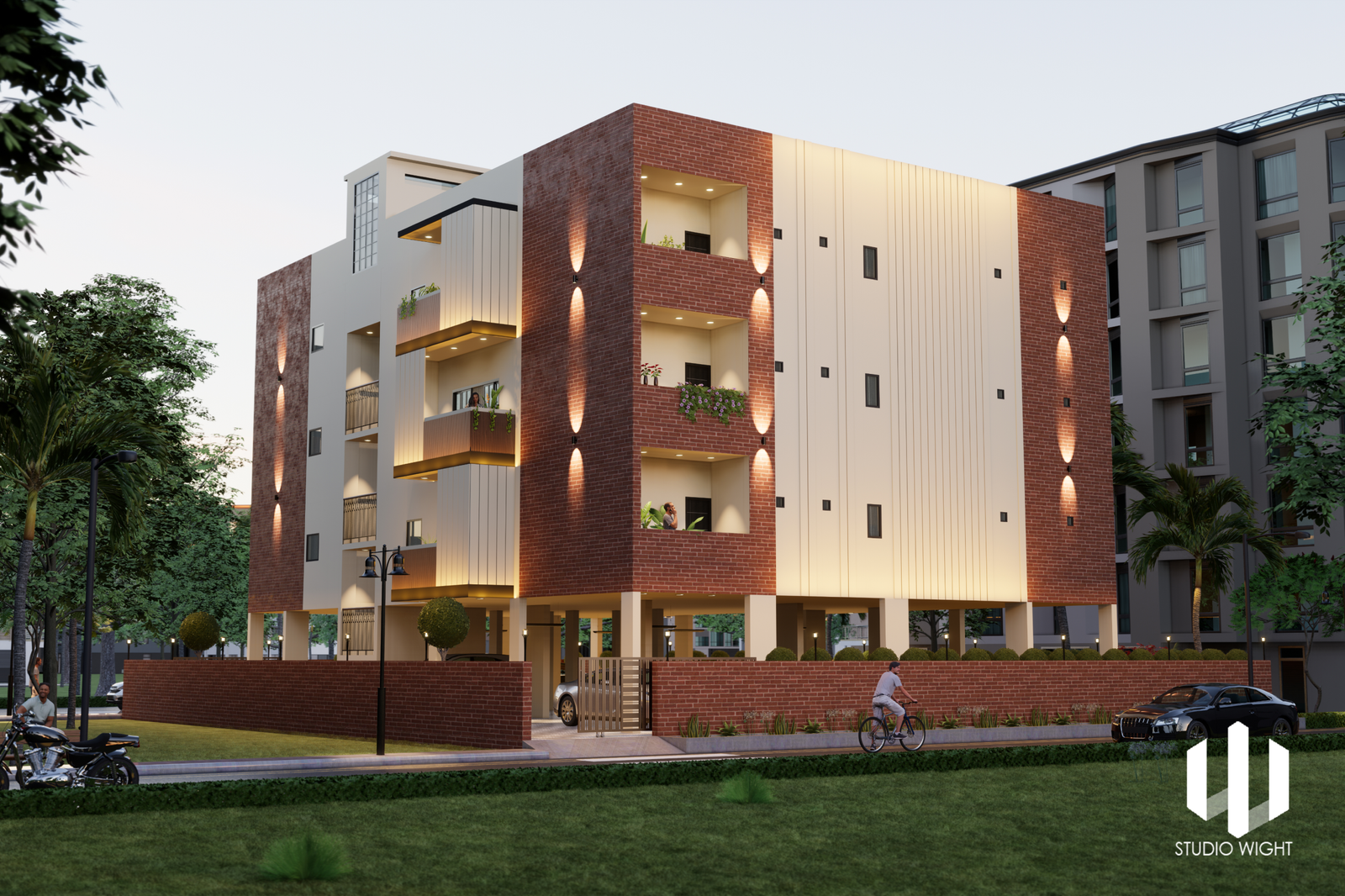
Project - Doctors Accommodation
Founded by an actively passionate duo, we provide a hands on approach to create design that is inventive yet timeless. Our inspiration comes from the natural inclination of man’s connection to nature.
In the heart of the city, amidst the bulky town houses and small dwelling units sprawling throughout, stands a simple abode of sheltered accommodation, a budget job of plain, unaffected language.
The flats are designed from the inside-out, as the residential units shape the volume and structure of the building. Each floor has lift accessibility and a common lobby area connecting all the units. Three out of the four units are two-bedroom apartments which also accommodates a full size equipped kitchen with its own utility.
A common toilet, dining, living and a balcony flooding the natural light into the spaces. The fourth unit is a single bedroom apartment with a sizable kitchenette and a generous living space.
The property, being close to a river bed, forced us to go with a stilt parking option due to the proximity of the water table level. Climatologically, since Ambur has a dry climate with high temperatures and peak summers, the placement of windows, its height and width, the overhang depths were strategically placed for maximum wind flow and cross ventilation.
The balconies in each unit provide the extra space for enjoying the much cooler evenings, also adding an opulent feel for the living and dining areas.
LOCATION - Ambur, TN
ROLE - Building Design, Interior Design


