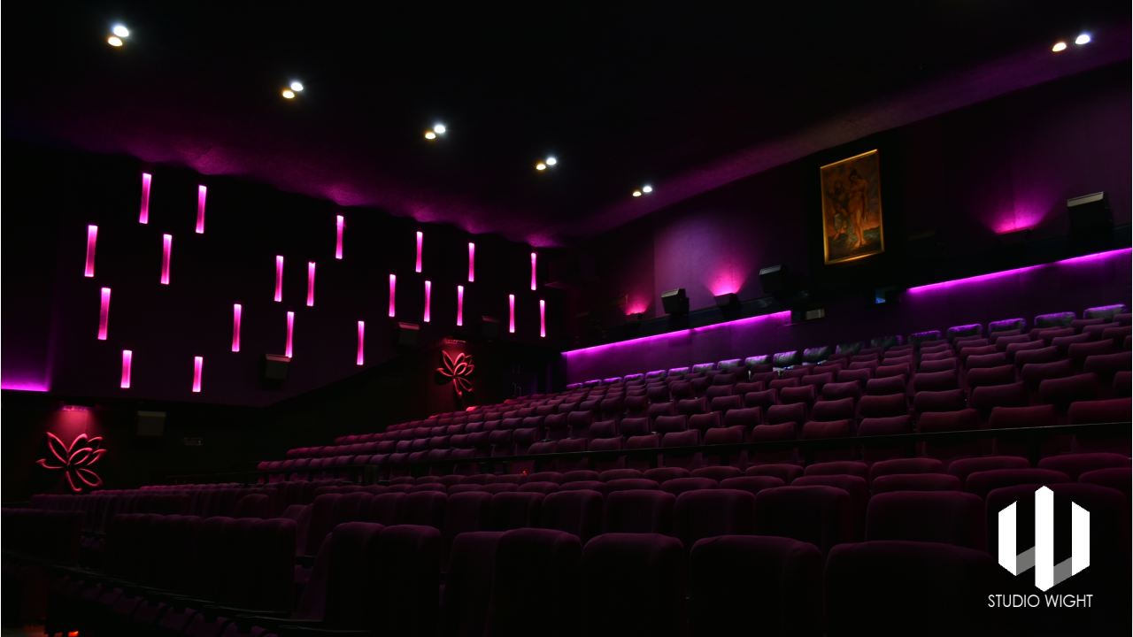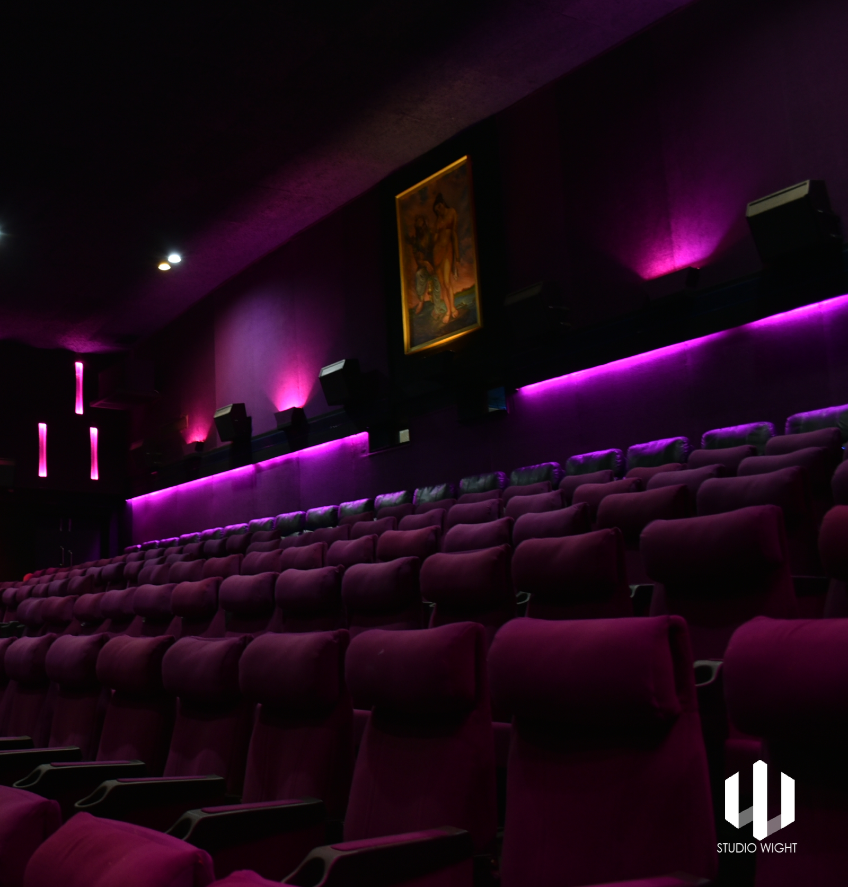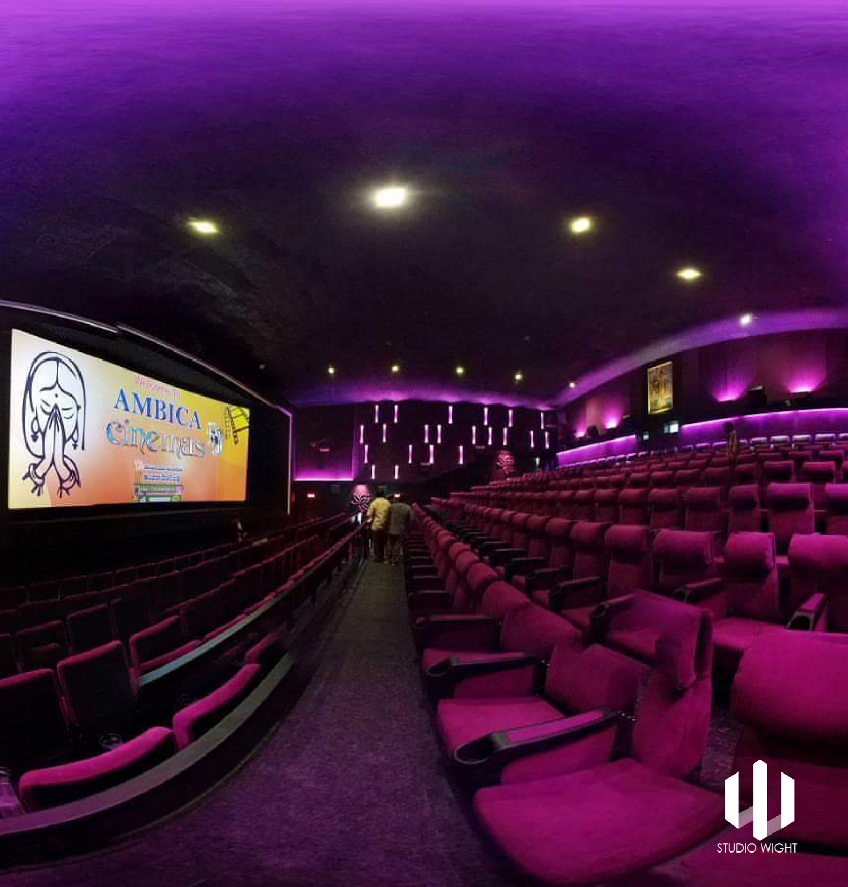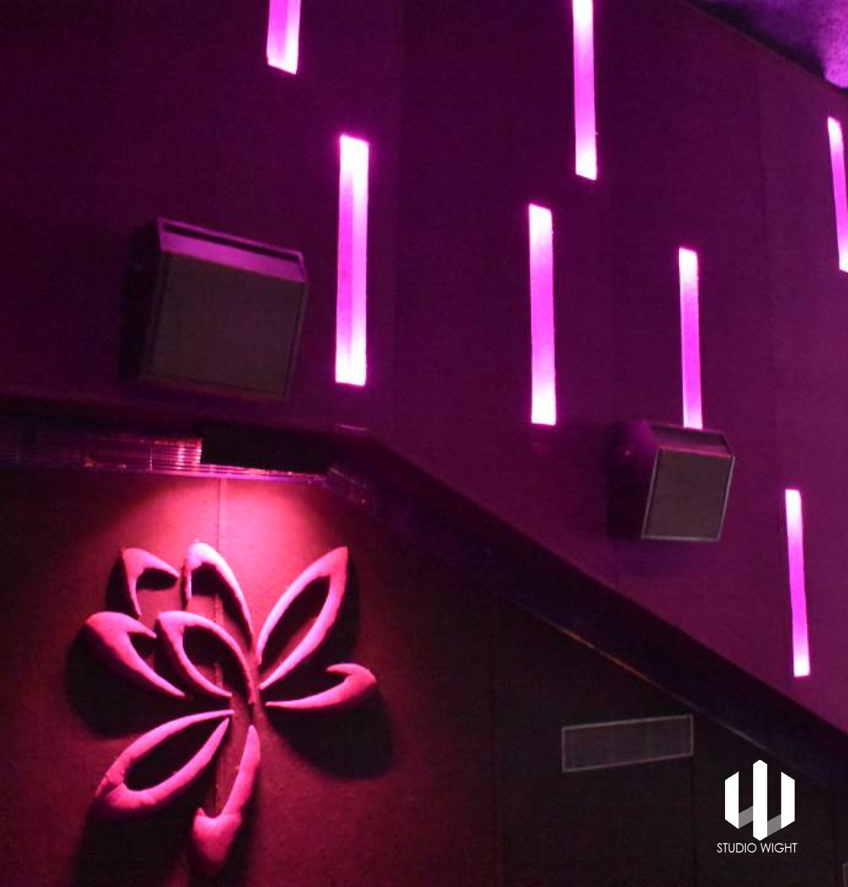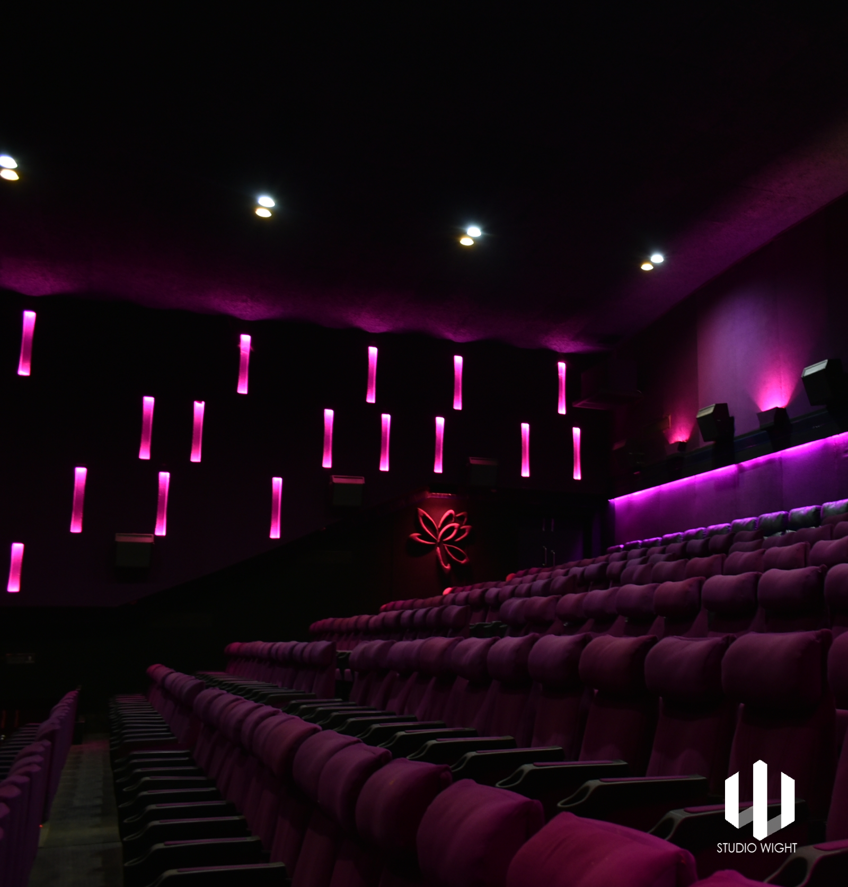Ambica Theatre
Project - Ambica Restaurant
2017 saw the opening of a renovated cinema complex in Eluru having a total of three screens with different seating capacities. This theatre complex, originally opened in 1975 is one of the oldest in its district, initially having only one big theatre with 1500 seating capacity.
Having been one of the first small town theatre complex in South India to meet the multiplex standards, it gave an opening to high quality cinema experience to small town residents.
Although the concept of cinema hall with food court has long been introduced, it was necessary to respond to today’s needs for a fine quality cinema hall with luxury standards like acoustics, a/c provision and seating arrangement.
Hence, one of the biggest challenges in the renovation was to meet these specific demands. When it comes to designing a theatre, about 90% of the space has its fixed standards and layout that has to be maintained for optimal viewing and sound. With very little room to play, we broke these constraints by the use of colour. Hence the design brief was met with high tech acoustical standards with aesthetic appeal.
The cinema’s design followed the concept of each auditorium having its own self-contained world with defined boundaries, highlighting the use of one colour and using lighting to create depths within that colour spectrum. Colours such deep red and purple were used respectively to maintain a dark room with offset lighting.
The existing building was divided into three sections, giving way to three different theatre sizes (Deluxe, Mini and Little respectively) with levelled seating plan. In order to achieve a balanced sound absorption, a mix of wall elements were combined from different absorber materials.
The walls were lined with fabric, in darker nuances to avoid any reflection. The ceiling was painted dark to increase the absorption of any echo/colour casting from the screen and surfaces, the flooring was also carpeted with darker colours for the same purpose.
This has a double effect as, besides the reduced light reflecting from the screen, the carpet will also keep the sound echoing effect down. To tone down the darkness of the hall, we went for a lighter shade of red/purple for the upholstery and installed recessed lighting in places to define different depths and build a striking contrast within the same colour spectrum.
LOCATION - Eluru
ROLE - Interior Design, Acoustic Design
