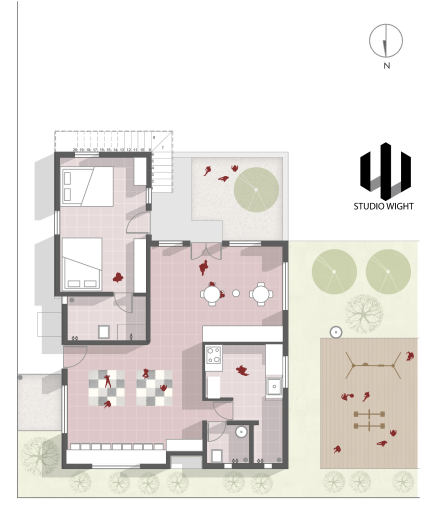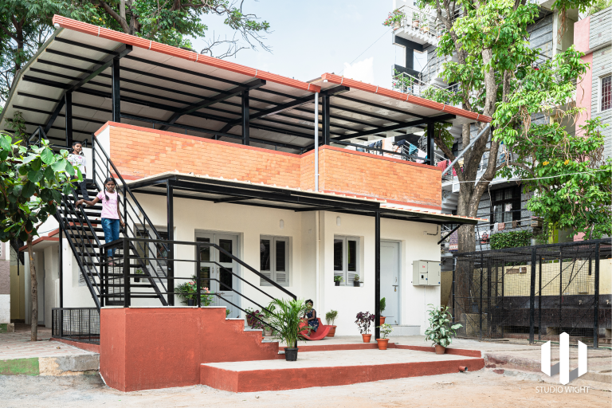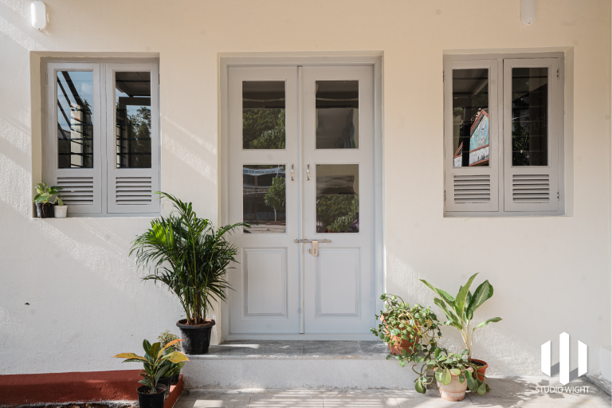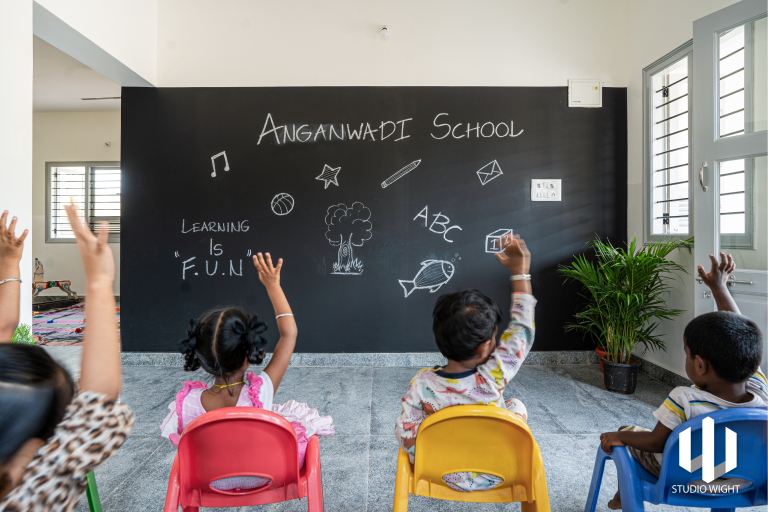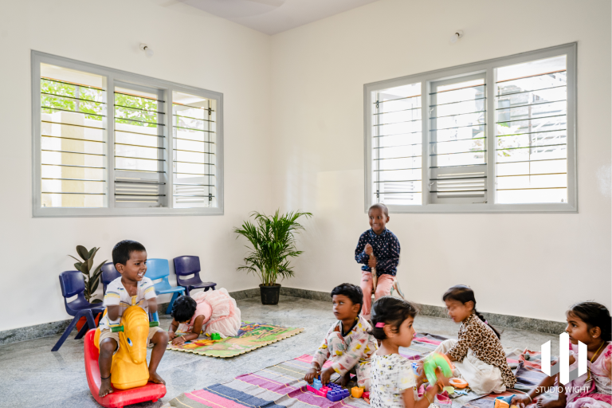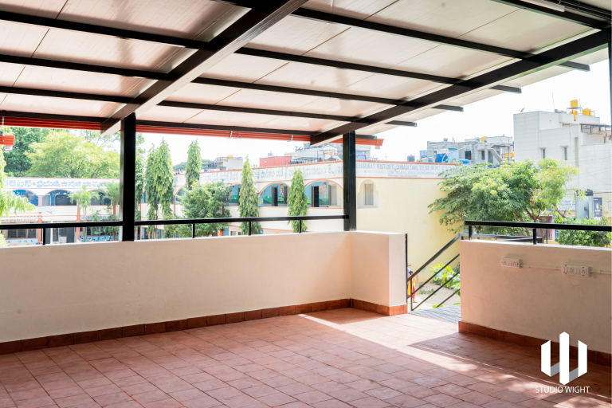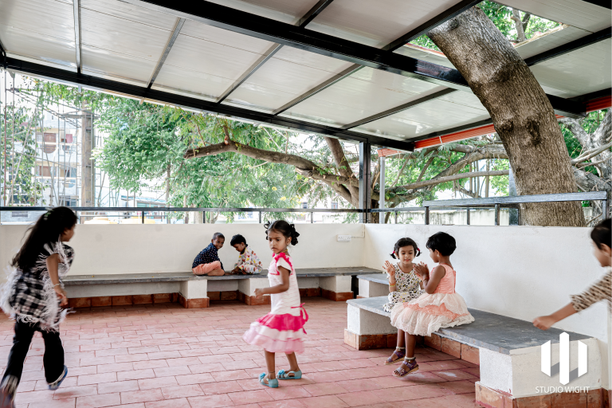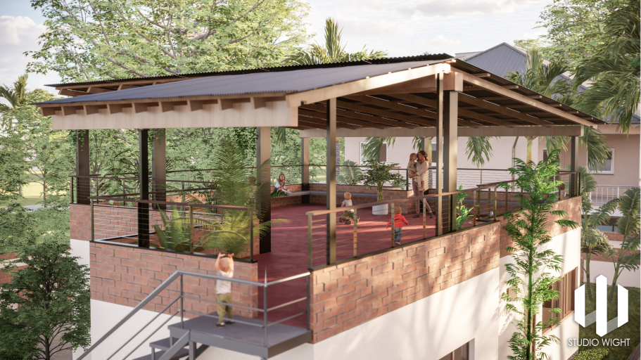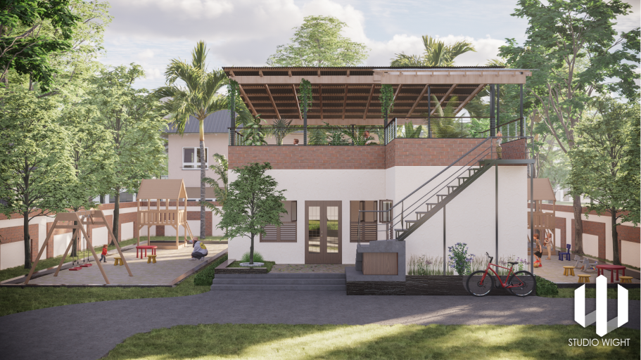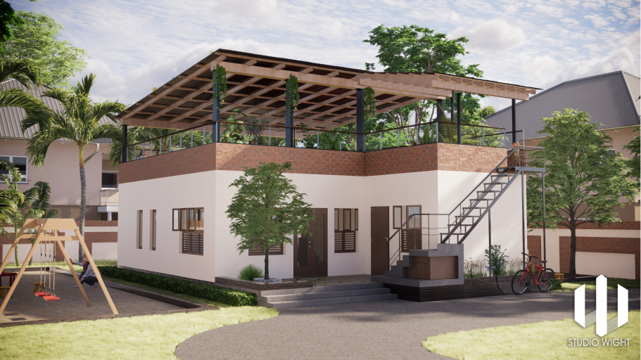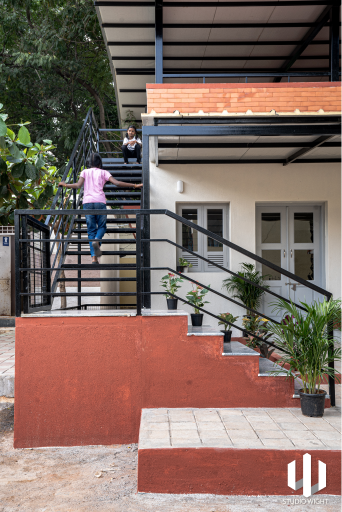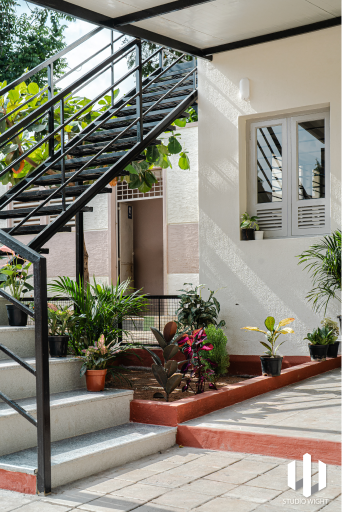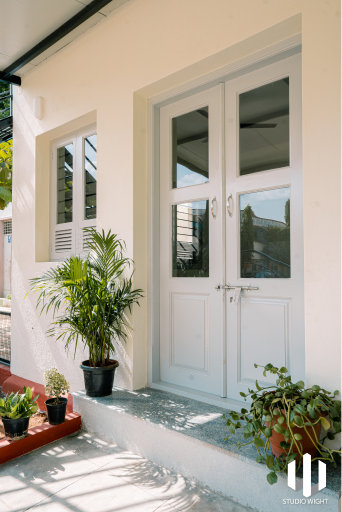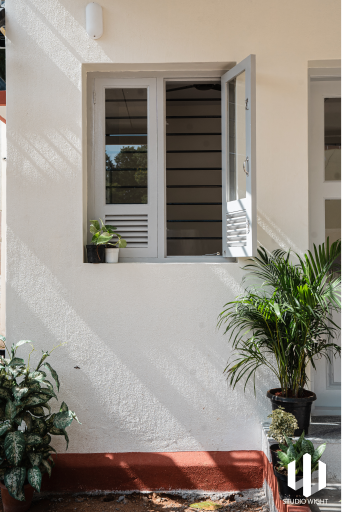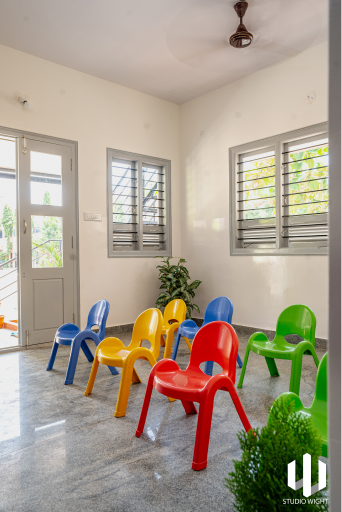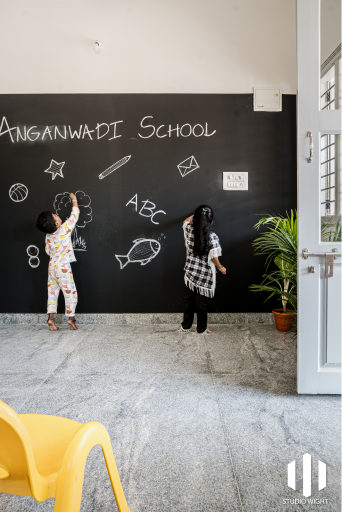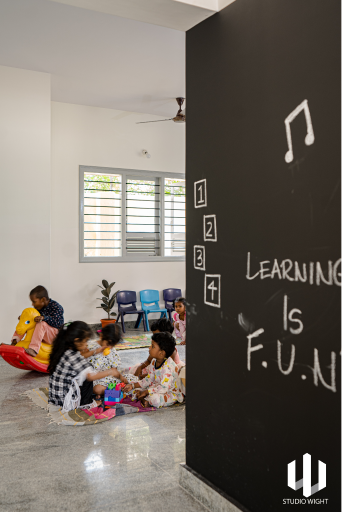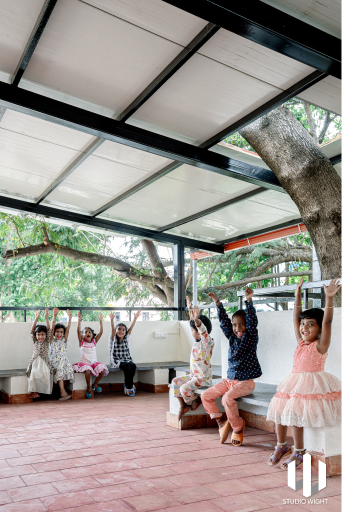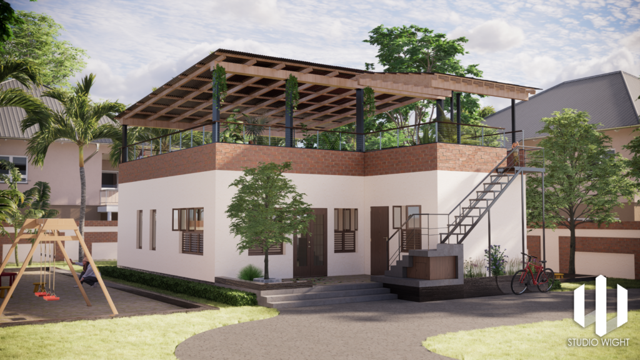

The Anganwadi Project
The Anganwadi project, designed by Studio Wight in collaboration with FSL India and generously funded by Bosch, represents a transformative initiative in early childhood education and community development.
This innovative endeavour aims to create a nurturing and inclusive environment for children and their families, fostering holistic growth and empowerment within the community.
With a strong commitment to design excellence and social impact, Studio Wight, FSL India, and Bosch have come together to redefine the concept of Anganwadi centers, ensuring a brighter future for the children they serve.
The unconventional Anganwadi model breaks new ground by prioritizing an interactive and child-centric flow of space. This innovative approach considers essential design factors such as wind orientation and the sun’s path, which significantly influence the building’s layout. To ensure practicality and easy maintenance, the architects opted for simple finishes throughout the structure.
One of the standout features of this design is the meticulous division of activity zones, taking into consideration the children’s daily routines and age-appropriate needs. For instance, when the morning sun shines from the east, activities are strategically located on the western side of the building (study zone), with the arrangement reversed in the evening (activity zone).
Careful attention was given to the children’s study time, playtime, and sleep schedules, with an understanding that younger children require more activities than their older counterparts.
Safety and functionality were paramount. A dedicated kitchen was included to ensure the children’s safety during meals, while a separate bathroom catered to toddlers requiring assistance, distinct from older children’s facilities.
These service-related areas were strategically tucked away in one end of the Anganwadi for efficiency and security.
Place: The Anganwadi, Vivek Nagar, Bangalore
Role: Architecture, Interior Design
Year: 2023
Recognizing that younger children require a greater variety of activities, the design pays meticulous attention to their schedules, including study time, playtime, and sleep hours. To ensure their safety, spaces were crafted with a keen eye for detail, eliminating sharp edges and rough surfaces while maintaining ease of maintenance.
Innovative thinking expanded to maximize the limited space, integrating outdoor and indoor areas seamlessly. Staircase landings were transformed into storage spaces for outdoor toys, while a cleverly integrated sandpit provided a much-needed play area.
Preserving the tree cover was essential to shade the building’s roof for improved thermal efficiency. The building’s design was meticulously planned around the existing trees, allowing them to coexist with the structure.
Recognizing the importance of thermal efficiency in the building’s design, seeking to provide shade for the roof. To achieve this, they made a deliberate effort to preserve the existing tree cover. In fact, the entire building was planned around the trees, allowing them to coexist harmoniously with the structure.
A semi-open terrace was integrated into the design, offering not only a panoramic view of the school but also serving as a multi-purpose communal space. Moreover, a corner of the building was thoughtfully carved out to accommodate the growth of an existing tree, further enhancing the overall sustainability and functionality of the Anganwadi model.
This holistic approach creates an engaging, safe, and environmentally conscious space for children to learn and grow.
Place: The Anganwadi, Vivek Nagar, Bangalore
Role: Architecture, Interior Design
Year: 2023
The Anganwadi Project
The Anganwadi project, designed by Studio Wight in collaboration with FSL India and generously funded by Bosch, represents a transformative initiative in early childhood education and community development.
This innovative endeavour aims to create a nurturing and inclusive environment for children and their families, fostering holistic growth and empowerment within the community.
With a strong commitment to design excellence and social impact, Studio Wight, FSL India, and Bosch have come together to redefine the concept of Anganwadi centers, ensuring a brighter future for the children they serve.
The unconventional Anganwadi model breaks new ground by prioritizing an interactive and child-centric flow of space. This innovative approach considers essential design factors such as wind orientation and the sun’s path, which significantly influence the building’s layout. To ensure practicality and easy maintenance, the architects opted for simple finishes throughout the structure.
One of the standout features of this design is the meticulous division of activity zones, taking into consideration the children’s daily routines and age-appropriate needs. For instance, when the morning sun shines from the east, activities are strategically located on the western side of the building (study zone), with the arrangement reversed in the evening (activity zone).
Careful attention was given to the children’s study time, playtime, and sleep schedules, with an understanding that younger children require more activities than their older counterparts.
Safety and functionality were paramount. A dedicated kitchen was included to ensure the children’s safety during meals, while a separate bathroom catered to toddlers requiring assistance, distinct from older children’s facilities.
These service-related areas were strategically tucked away in one end of the Anganwadi for efficiency and security.
Recognizing that younger children require a greater variety of activities, the design pays meticulous attention to their schedules, including study time, playtime, and sleep hours. To ensure their safety, spaces were crafted with a keen eye for detail, eliminating sharp edges and rough surfaces while maintaining ease of maintenance.
Innovative thinking expanded to maximize the limited space, integrating outdoor and indoor areas seamlessly. Staircase landings were transformed into storage spaces for outdoor toys, while a cleverly integrated sandpit provided a much-needed play area.
Preserving the tree cover was essential to shade the building’s roof for improved thermal efficiency. The building’s design was meticulously planned around the existing trees, allowing them to coexist with the structure.
Recognizing the importance of thermal efficiency in the building’s design, seeking to provide shade for the roof. To achieve this, they made a deliberate effort to preserve the existing tree cover. In fact, the entire building was planned around the trees, allowing them to coexist harmoniously with the structure.
A semi-open terrace was integrated into the design, offering not only a panoramic view of the school but also serving as a multi-purpose communal space. Moreover, a corner of the building was thoughtfully carved out to accommodate the growth of an existing tree, further enhancing the overall sustainability and functionality of the Anganwadi model.
This holistic approach creates an engaging, safe, and environmentally conscious space for children to learn and grow.
Place: The Anganwadi, Vivek Nagar, Bangalore
Role: Architecture, Interior Design
Year: 2023

